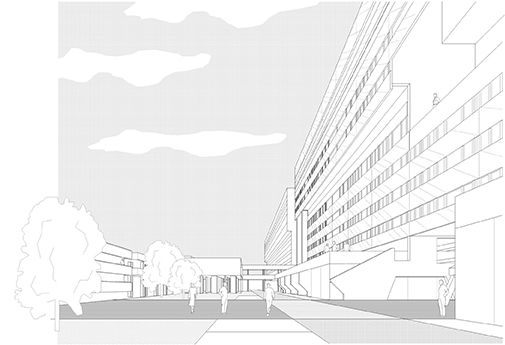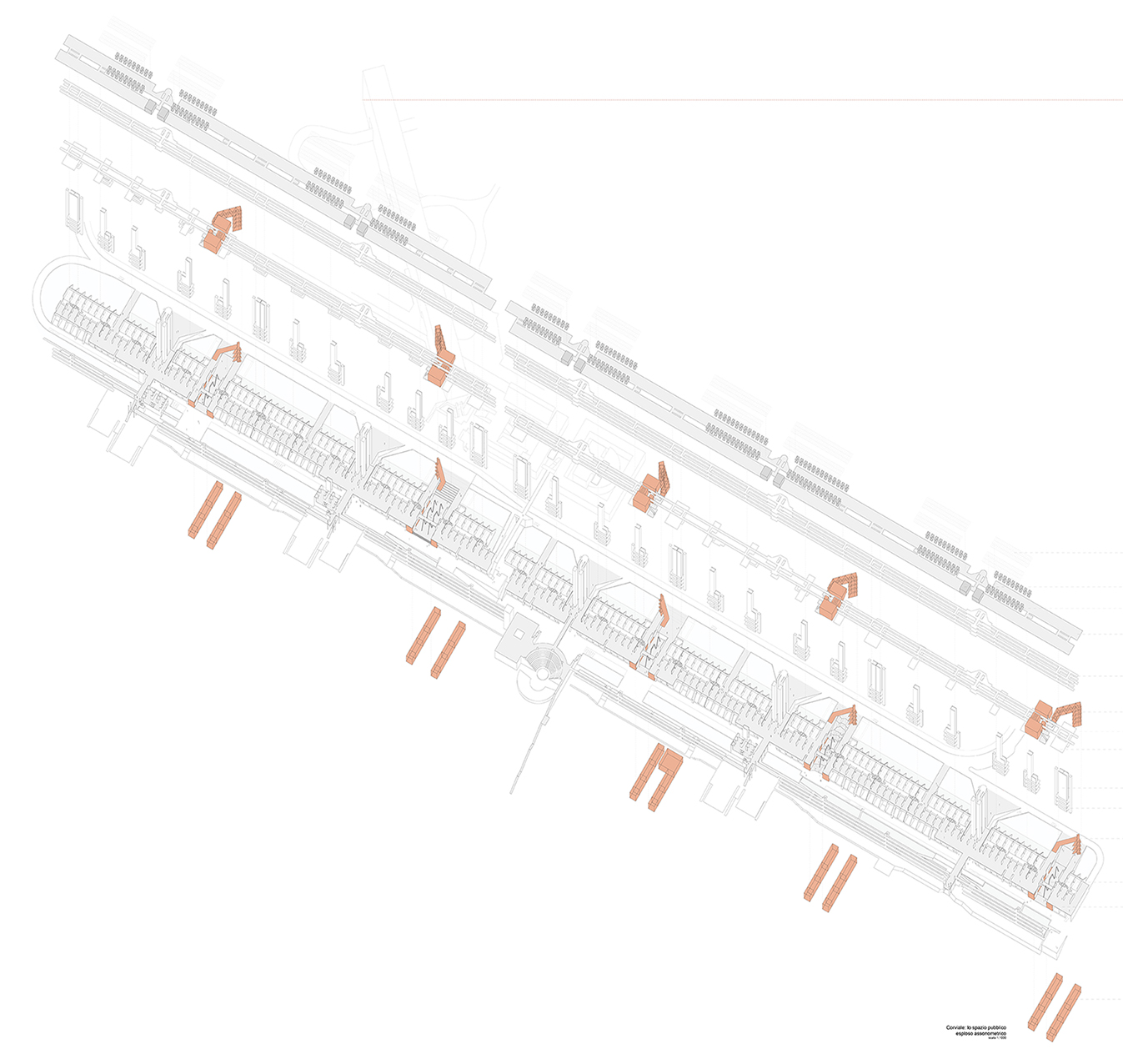Rigenerare Corviale, Design competition, Rome
The theme of the competition is to rethink public spaces of Corviale , the famous social housing building built in Rome in the 70s .The theme of public space in Corviale is crucial because the aggregation spaces provided in the original design have been occupied and transformed in abusive homes. Issues related to public space and the internal circulation of the building have determined the intervention principles :
– fragment the main building
– define new areas of aggregation
– simplify and rethink the orientation and the vertical and horizontal links
The principle is to intervene promptly with a complex system (square, vertical connections with the service halls , terraces) that serves both to accentuate the permeability of the building from the street, to solve the problem of the direct connection with the condominium classrooms and , at the same time, to form new areas of aggregation : the squares and courtyards .
Architectural design: Pietro Airoldi with Francesco Giardina and Luca Maniscalco
Landscape design: Sergio Sanna
Participation planning: Fabrizia Bernasconi, Stefano Portelli
Sustainability and energy: Mario Butera
Structures: Alfonso Cusmano
Artist: Riccardo Previdi
Team: Michele Puccia, Ignazio Alongi, Melania Fiasconaro

