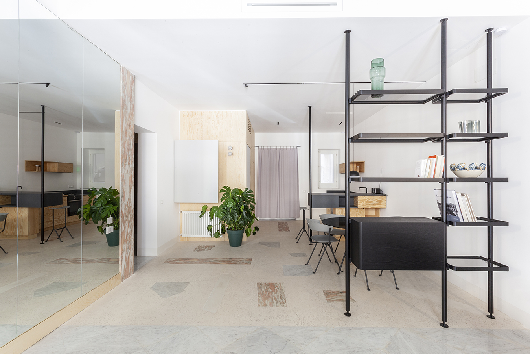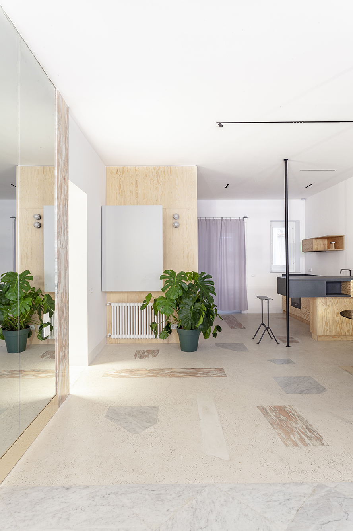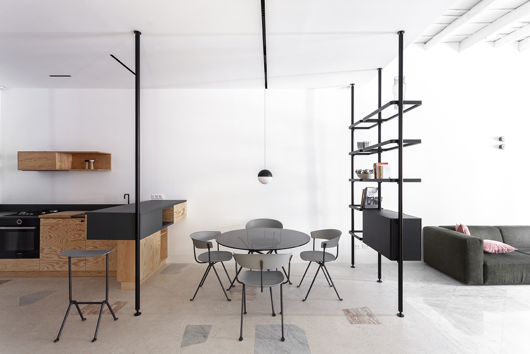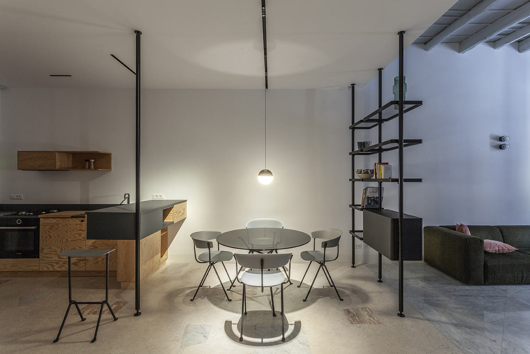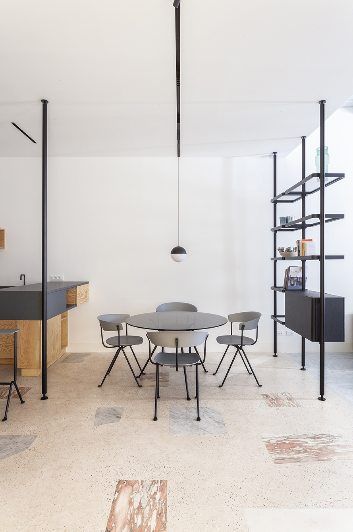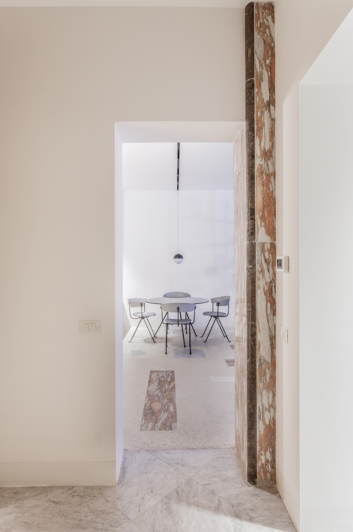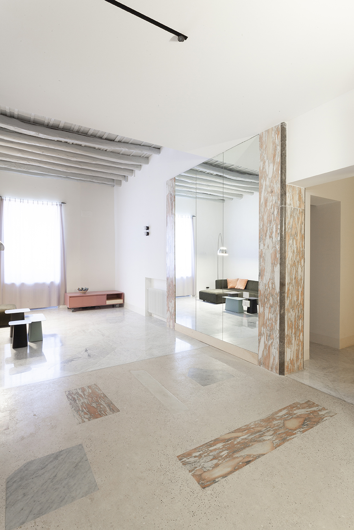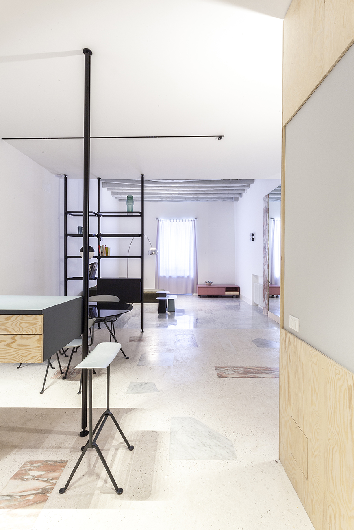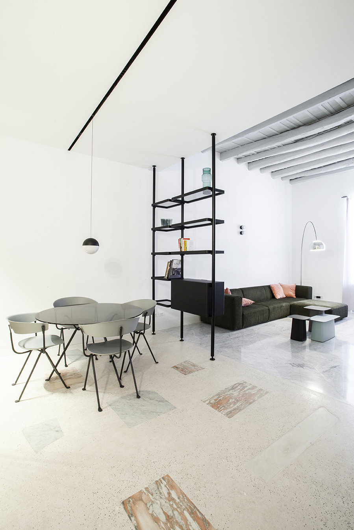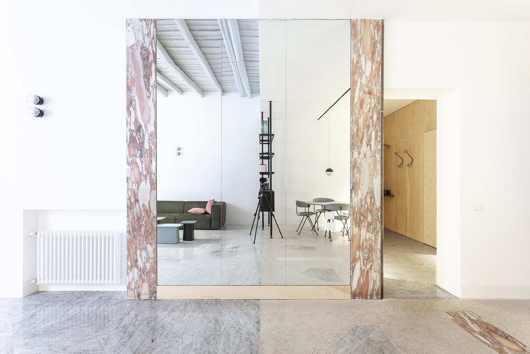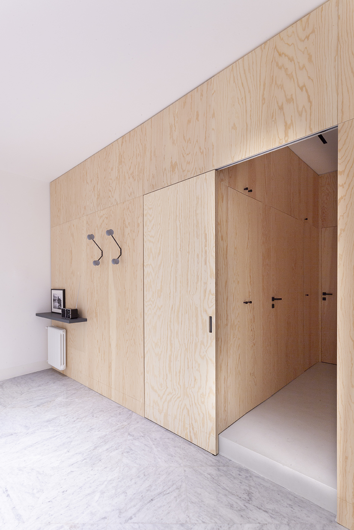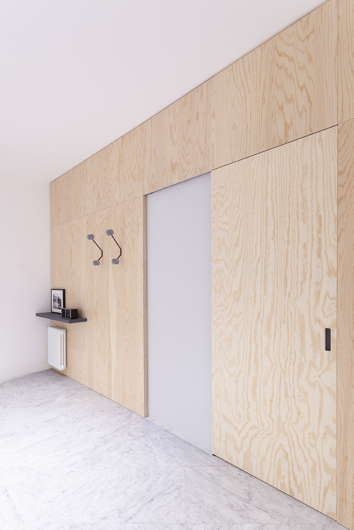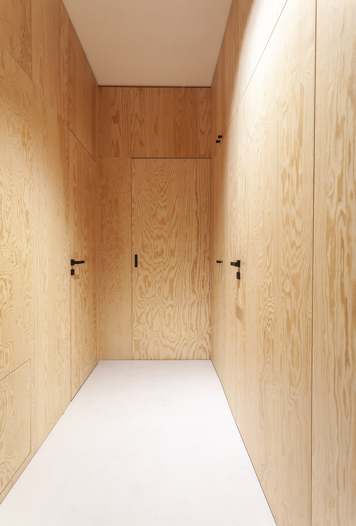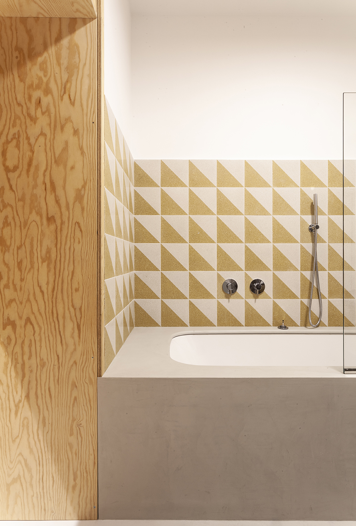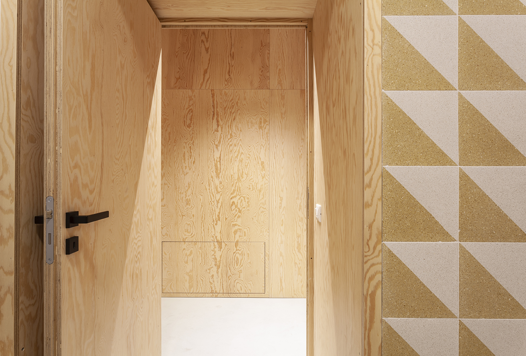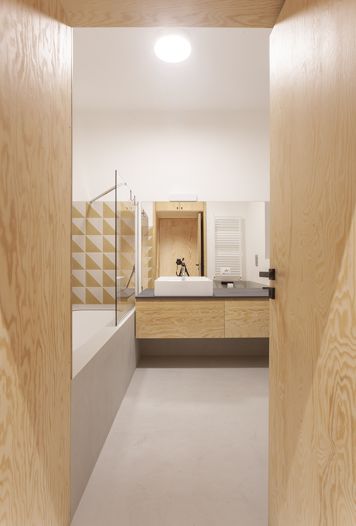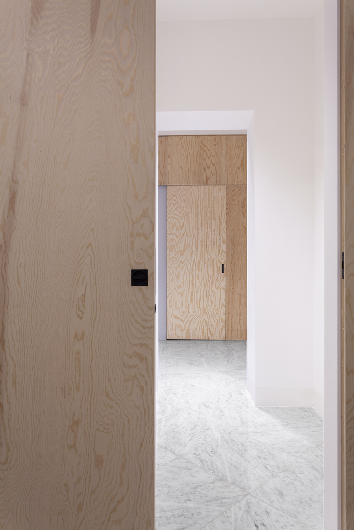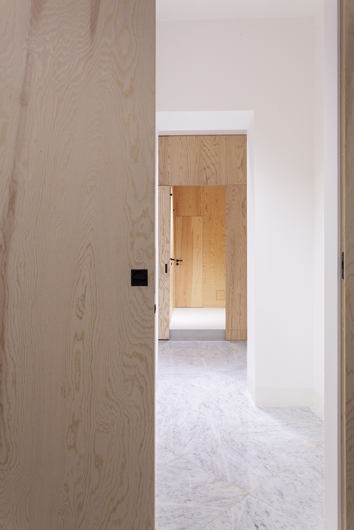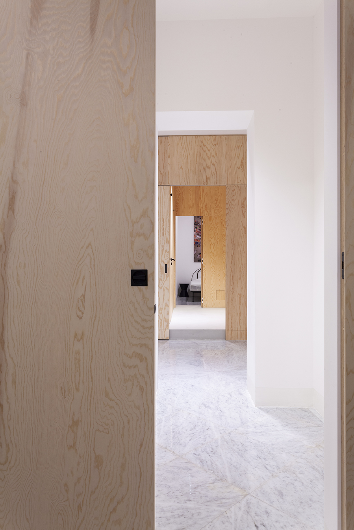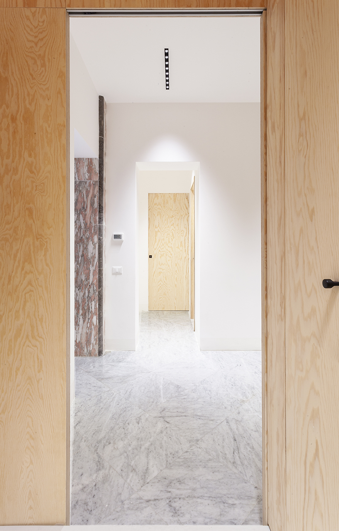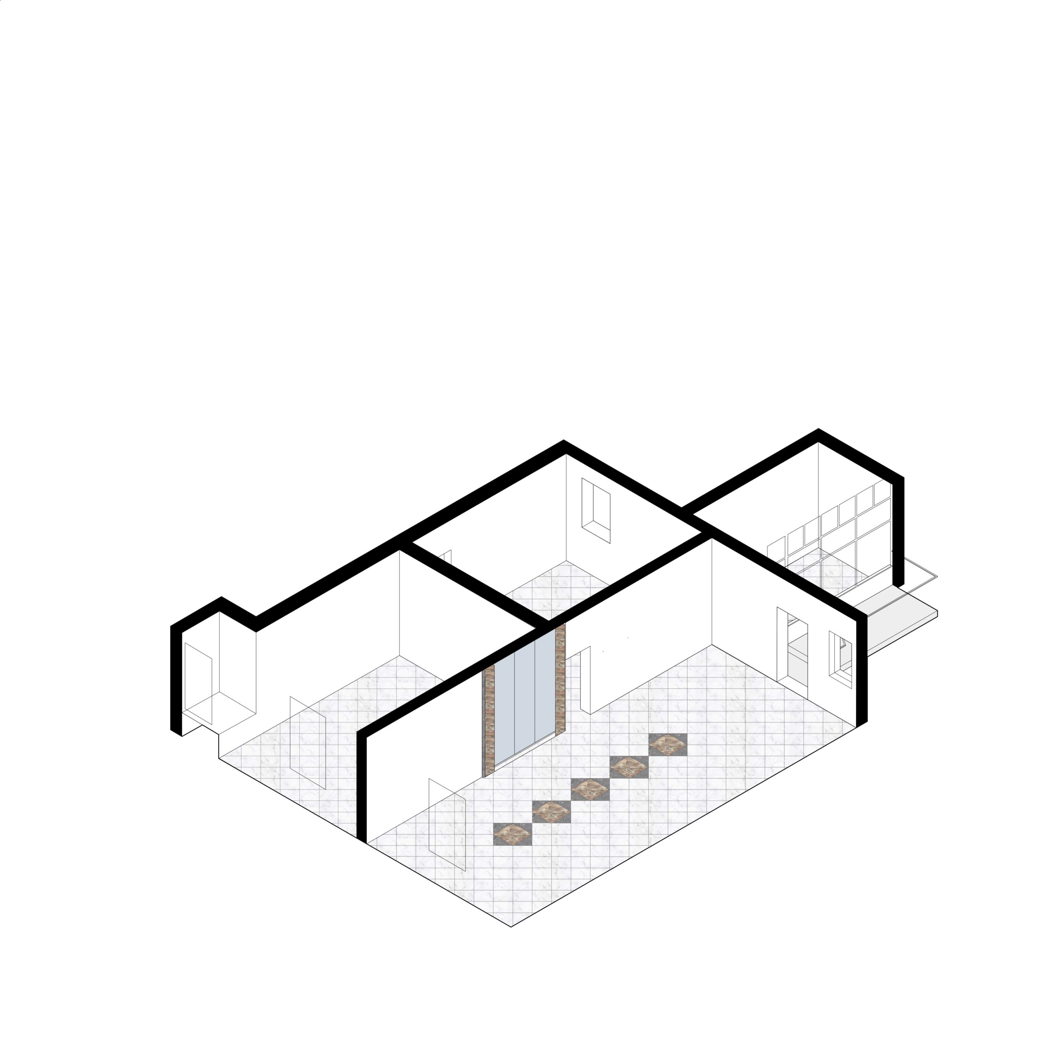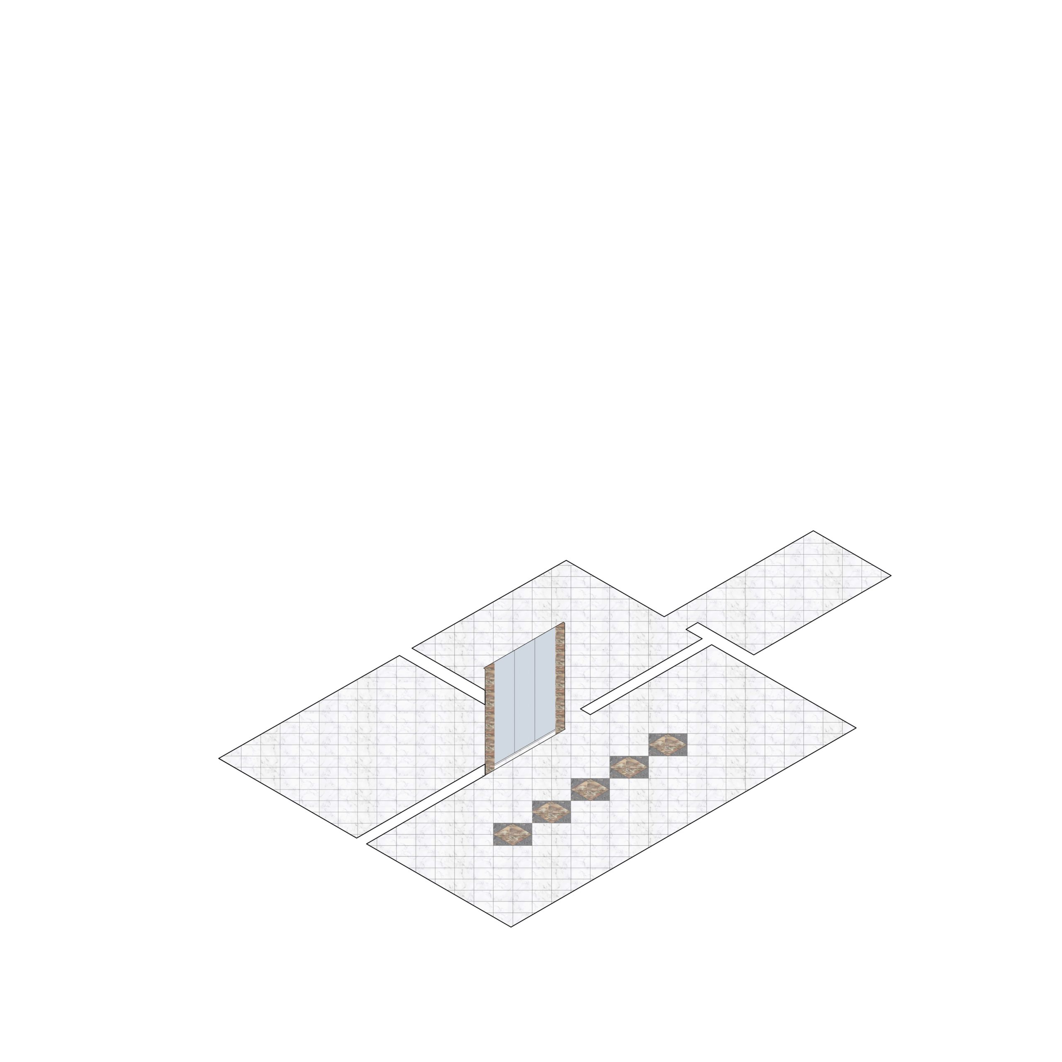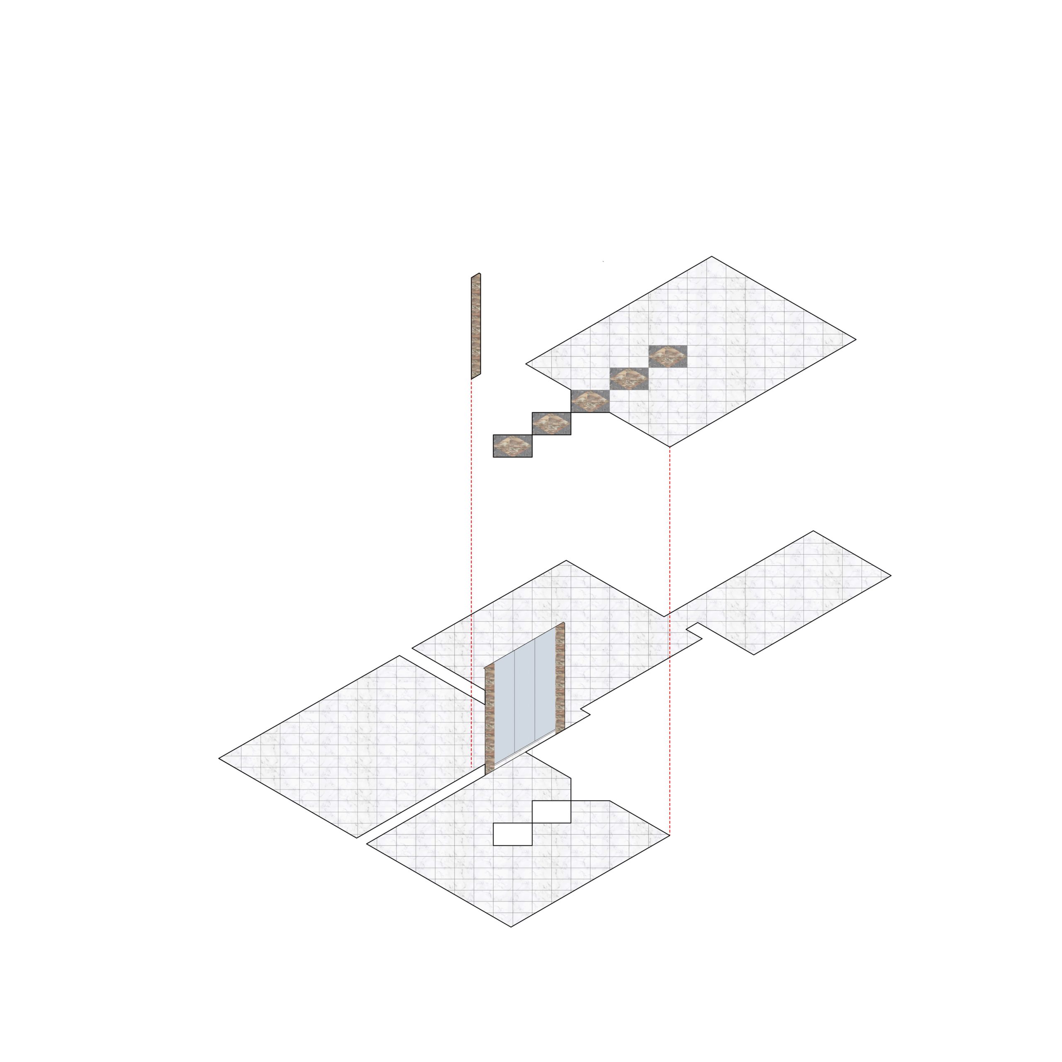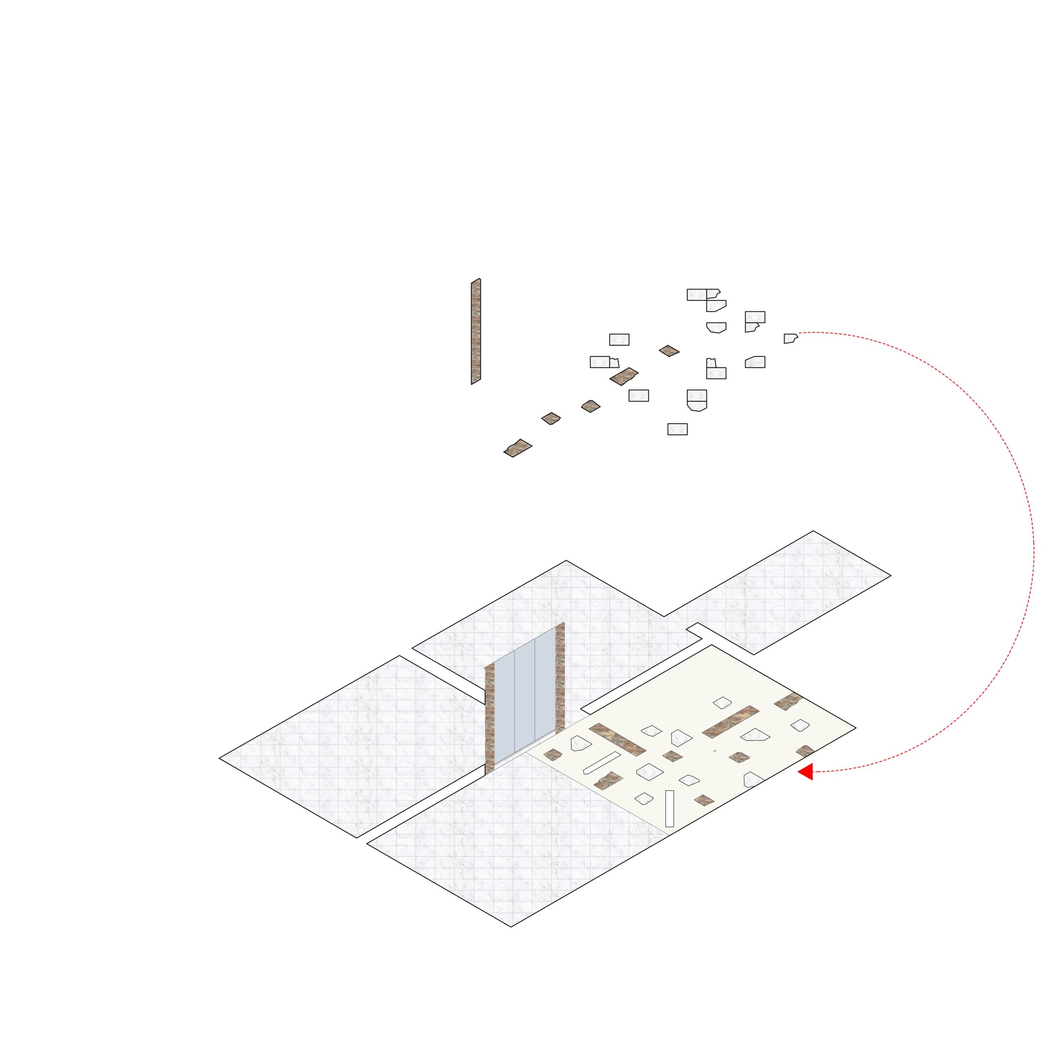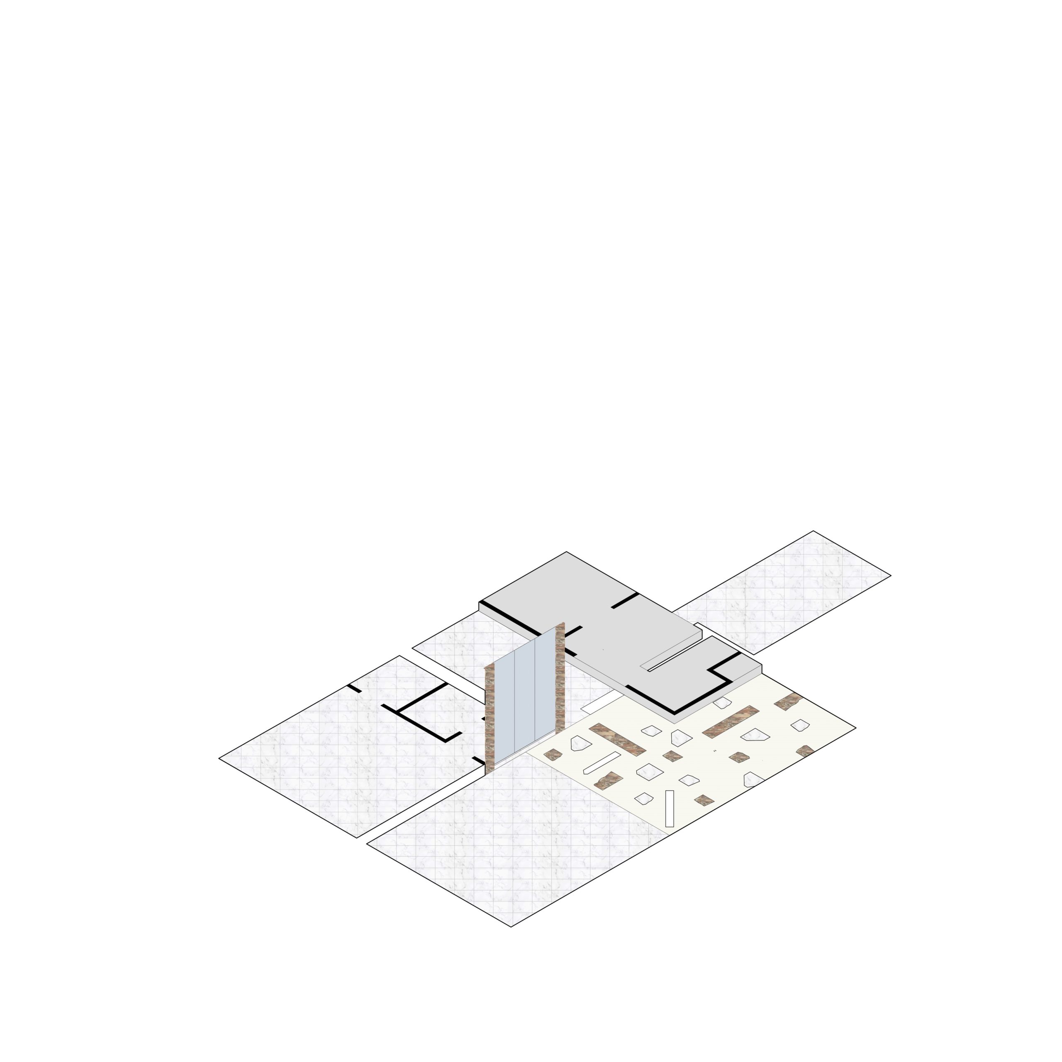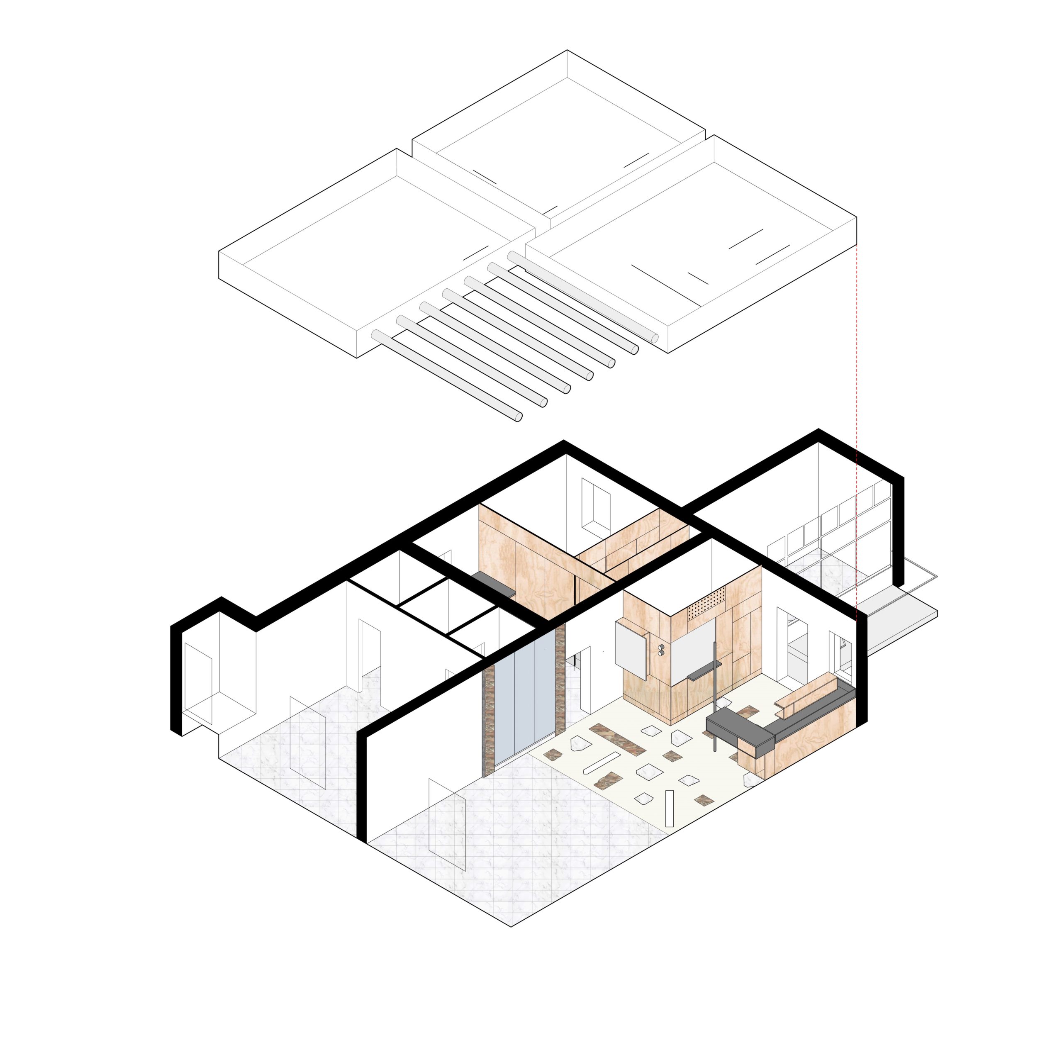House in Palermo, 2020
On the first floor of a building from the early 1900s in the historic center of Palermo, a clothing store built in the 1980s is transformed into an apartment for a family with a project by Studio Pietro Airoldi.
The shop in its original conformation was characterized by the presence of floor and wall tiles in Carrara marble and red Carpathian marble.
The intervention involved a minimal transformation of the existing spaces, safeguarding the materials and some architectural and decorative elements that recall the memory of the place and which have been kept in almost the entire house with the exception of the service and kitchen area.
In these rooms, the waste materials of the demolitions have been reassembled in a new floor made with the artisan technique of smooth cocciopesto in which some fragments of the disused marble have been inserted and form a new design.
The largest room, originally the store showroom, characterized by the presence of a large wall mirror, has been transformed into an open space where different domestic spaces coexist: the kitchen, the dining area and the living area communicate with each other in a unique environment in which the different functions are separated by fixed and mobile furnishings.
The large mirror takes on the value of memory of the history of the place but also of an element that expands the space and an amplifier of natural lighting.
A new volume that contains services and cabinets is positioned at the entrance to the house.
This element covered with wooden panels takes the form of a box inserted within the original space, thus emphasizing the nature of an added element compared to the existing structure.
Photo credits: Francesco Giardina
www.francescogiardina.com
